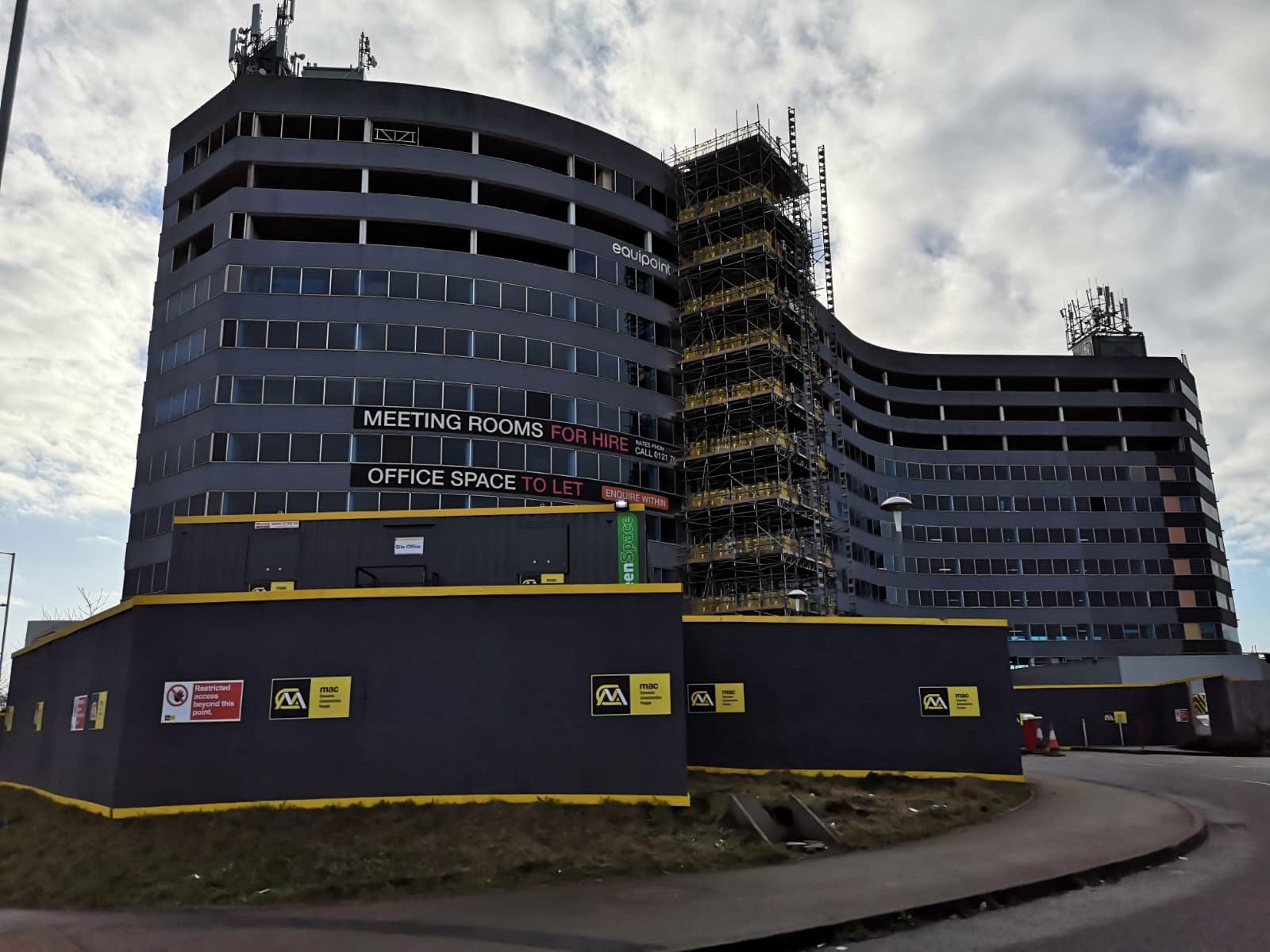
Equipoint – Office-to-Residential Conversion
Offsite Drywall Manufacturing for Urban Redevelopment Projects
Project Overview
- Client / Main Contractor: Mac Group
- Location: Birmingham, UK
- Project Type: 10-storey office-to-residential conversion with new penthouse level
- Product specification:
– British Gypsum systems
– Twin walls with Resi Bar
– 70mm stud with two layers of SoundBloc
– M/F ceilings - Drywall Contract Value: £2 million
- Programme Duration: 40 weeks

The Challenge
The Equipoint redevelopment transformed a disused commercial office tower into 247 high-quality residential apartments within just 40 weeks.
Mac Group required a fast, accurate, and low-waste drywall installation process to meet the compressed programme schedule.
The challenge involved:
- Precision fitting across 10 storeys and a new rooftop penthouse.
- Reducing labour and on-site congestion in a high-rise environment.
- Achieving compliance and acoustic performance in line with residential standards.
Traditional drywall cutting and assembly on site would have slowed installation and generated excessive waste and dust – both unacceptable in a project of this scale and specification.
The Drywall Pro-Cut Solution
Drywall Pro-Cut provided a fully managed offsite drywall manufacturing service, from site survey to delivery.
After assessing the existing soffit and floor levels, our team took precise measurements and produced all components at our Midlands manufacturing facility.
Components Supplied
| Component | Quantity | Labour Hours Saved | Labour Days Saved |
|---|---|---|---|
| Boards Cut to Size | 8,680 No. (28,423 m²) | 864 | 108 |
| Studs Cut to Height | 6,340 No. | 176 | 22 |
| Deflection Heads | 3,328 lm | 208 | 26 |
| Door Sets | 280 No. | 24 | 3 |
| Builders Work Openings | 750 No. | 464 | 58 |
| Total Savings | – | 1,736 Hours | 217 Days |
Each component was labelled, batched, and accompanied by marked-up drawings, ensuring site teams could identify and install every piece immediately upon delivery.
Results & Measurable Outcomes
- 217 on-site labour days saved: freeing resources for parallel works.
- 1,736 labour hours eliminated, delivering substantial programme acceleration.
- Significant waste reduction, reducing skip hire, transport, and disposal costs.
- Improved acoustic and fire-rated performance using British Gypsum systems.
- Sequenced deliveries, ensuring installation stayed ahead of schedule.
This approach ensured programme certainty, reduced project overheads, and supported BREEAM-aligned sustainability goals through offsite efficiency.
Sustainability and Compliance
All materials were produced under ISO 9001-certified manufacturing conditions, guaranteeing quality, safety, and compliance with the Building Safety Act and Golden Thread requirements.
Through offsite cutting and batching, Drywall Pro-Cut helped Mac Group:
- Prevent excessive plasterboard waste.
- Improve site safety with reduced manual cutting.
- Support BREEAM Wst 01 and Mat 05 credits.
- Enhance traceability for fire-rated systems and acoustic partitioning.
Why Developers Choose Drywall Pro-Cut
- Guaranteed Programme Efficiency: Sequenced, ready-to-install deliveries that remove on-site bottlenecks.
- Reduced Costs: Less waste, fewer skips, and lower labour requirements.
- Assured Compliance: Fire-rated, acoustic, and sustainability-verified systems.
- Precision Engineering: CNC cutting for millimetre-perfect installation.
- Nationwide Coverage: Delivering across all major UK city regeneration zones.
FAQs
How much labour time can offsite drywall save on conversion projects?
Are offsite drywall systems suitable for mixed-use or high-rise conversions?
How does offsite drywall support compliance with the Building Safety Act?
Can Drywall Pro-Cut supply fire-rated and acoustic systems?
How can I request an offsite drywall quote for a conversion project?
Transforming How the UK Builds
Drywall Pro-Cut is redefining how large-scale conversions are delivered.
Through offsite precision, sustainability, and compliance, we help contractors and developers meet timelines, budgets, and environmental targets.
Call: 01827 213201 | Email: enquiries@drywallpro-cut.co.uk

